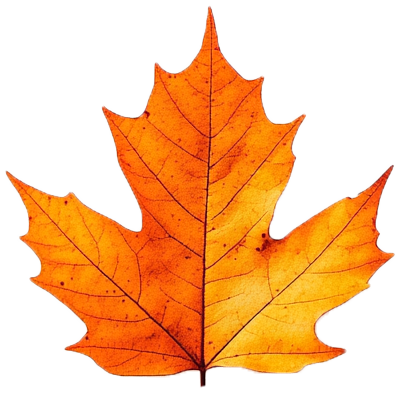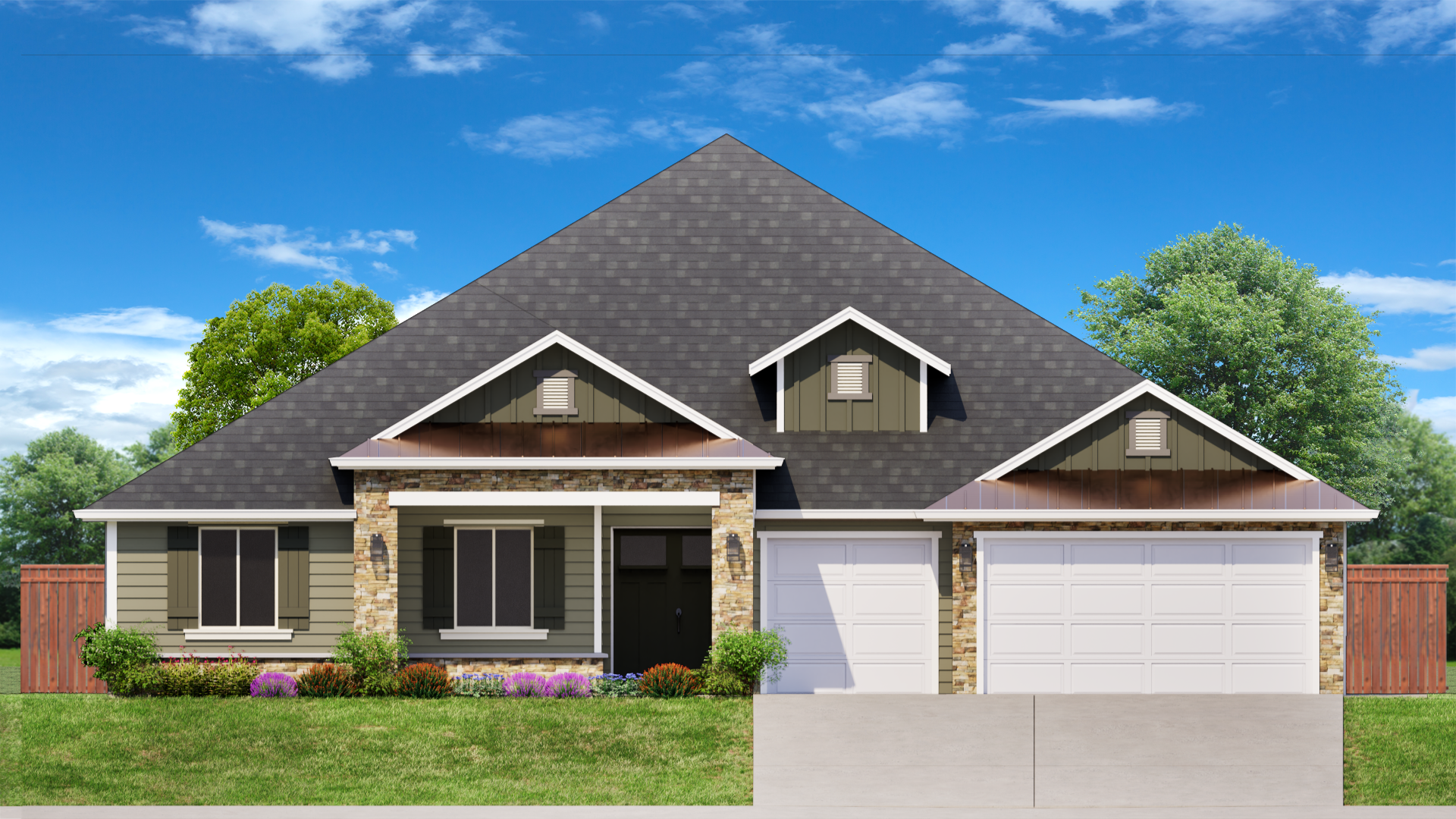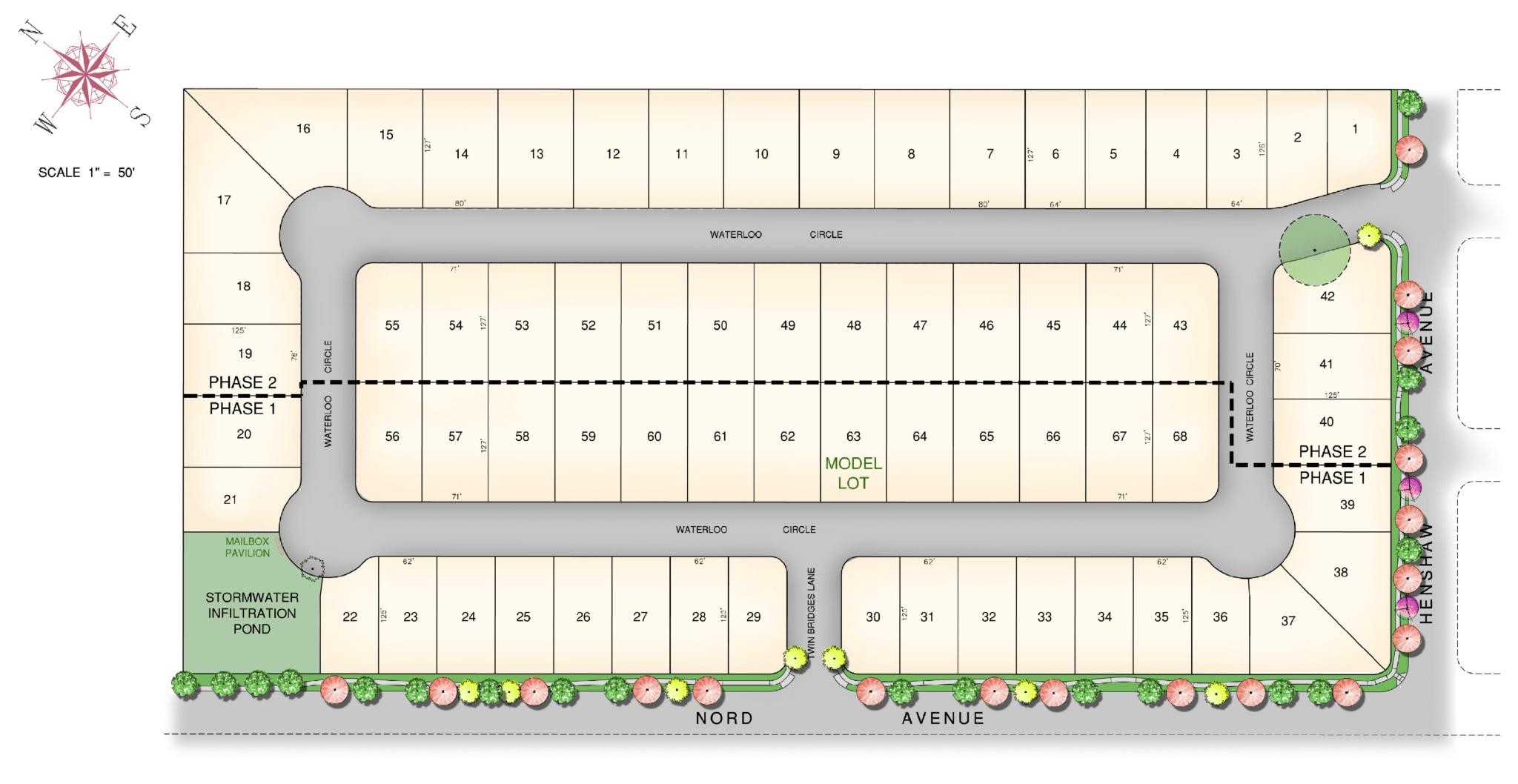Autumn

Leaf
Estates
Coming soon to chico

Autumn Leaf Estates
Coming soon to chico
A brand-new community featuring 68 homes on spacious, pool-sized lots, where space and style come together. Customize your outdoor retreat and enjoy a lifestyle designed for comfort and convenience. Clean Craftsman-style design is paired with spacious, thoughtfully crafted interiors to create the perfect home. With nutrient-rich Class 1 soil, this neighborhood is a gardener’s dream, offering the perfect environment for lush landscapes and thriving gardens.
– Address: Corner of Henshaw Ave & Nord Ave.
– Pool-sized lots with covered patios.
– 5 thoughtfully designed floor plans: 1718, 1970, 2155, 2513, and 2676 SQFT.
– Options for RV parking, designed to suit your lifestyle.
– Bedrooms: 3 – 5 (plus optional dens).
– Bathrooms: 2 – 4.
Our development is ideally located just a quick walk from the future Henshaw Park, a 12.5-acre recreational space planned for development in 2025-2026.
What some call upgrades come standard in this exclusive subdivision. Don’t miss your chance to secure your dream home. Sign up to receive updates on release dates and be among the first to explore Autumn Leaf Estates.

Autumn Leaf Estates
A brand-new community featuring 68 homes on spacious, pool-sized lots, where space and style come together. Customize your outdoor retreat and enjoy a lifestyle designed for comfort and convenience. Clean Craftsman-style design is paired with spacious, thoughtfully crafted interiors to create the perfect home. With nutrient-rich Class 1 soil, this neighborhood is a gardener’s dream, offering the perfect environment for lush landscapes and thriving gardens.
– Address: Corner of Henshaw Ave & Nord Ave.
– Pool-sized lots with covered patios.
– 5 thoughtfully designed floor plans: 1718, 1970, 2155, 2513, and 2676 SQFT.
– Options for RV parking, designed to suit your lifestyle.
– Bedrooms: 3 – 5 (plus optional dens).
– Bathrooms: 2 – 4.
Our development is ideally located just a quick walk from the future Henshaw Park, a 12.5-acre recreational space planned for development in 2025-2026.
What some call upgrades come standard in this exclusive subdivision. Don’t miss your chance to secure your dream home. Sign up to receive updates on release dates and be among the first to explore Autumn Leaf Estates.

more features
In addition to the features mentioned above, this development offers even more to enhance your living experience. Explore these additional features designed to bring comfort, convenience, and style to your home.
– 3 exterior craftsman style elevations to choose from per plan.
– Homes are fully wrapped in Hardie Board.
– Open floor plans with large kitchen islands, lots of cabinetry and big pantries.
– Spacious primary suites with grand walk in showers.
All of this comes with our standard features, which you can explore in detail.


